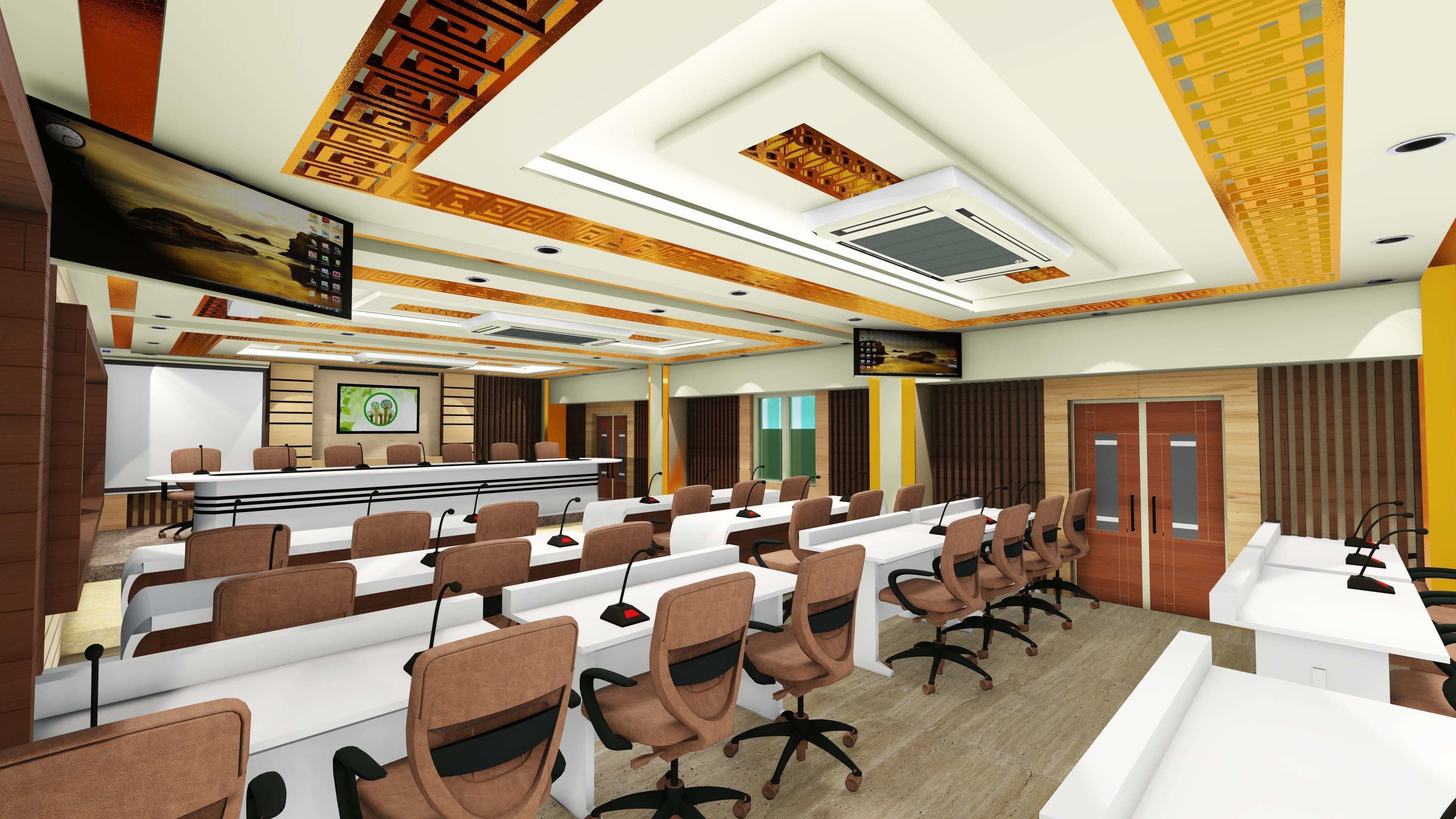
Useto navigate. Pressescto quit
officialis auditorium 3D print model
Description
Auditorium spaces are designed to accommodate large audiences. As such, they tend to have wide spans and are multiple stories high in order to accommodate seating, sightlines, and acoustical requirements. Raised stage/dais floors and special lighting equipment are often required as well. Typical features of Auditorium space types include the list of applicable design objectives elements as outlined below. For a complete list and definitions of the design objectives within the context of the whole building design




